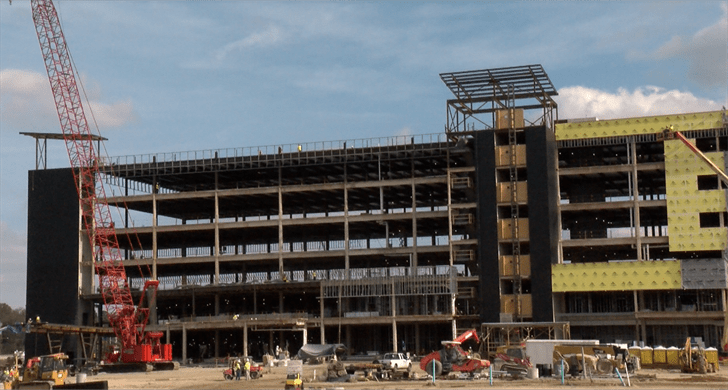
Topping Out for Baton Rouge Children’s Hospital
The new children’s hospital at Our Lady of the Lake has reached its summit in Baton Rouge, Louisiana. The Baton Rouge children’s hospital facility had a topping out ceremony on November 13th, as reported by Local CBS affiliate WFAB.
As shown in BuildCentral’s MedicalConstructionData.com, the $230 million project is a six-story, 350,000 square foot facility. It features a 21-bed emergency room, intensive care unit, advanced imaging, and a dedicated hematology/oncology unit. There is also a connected, four-story medical office building.
WFAB posted a virtual tour of the children’s hospital:
Walking inside the main entrance of the hospital, you find yourself in a lobby bathed in light filtered through brightly colored glass. Along the wall next to the main desk is a kid friendly wall feature of nooks and benches where you can sit and play. A few floors up are spacious, modern patient rooms.
Virtual reality is a handy tool used by contractors. For one, it can help coordinate and lay out all the electrical, mechanical, and plumbing components in the hospital so all the contractors involved can make sure everything works together. It also allows the hospital to make changes to the design as they go.
The Baton Rouge children’s hospital was designed by HKS Architects of Baton Rouge and the general contractor is Brasfield & Gorrie LCC of Birmingham, Alabama.
BuildCentral provides detailed data on where and when medical construction projects are planned in the U.S. and profiles of the companies that are involved. Our MedicalConstructionData.com database provides key contact information – names, phone numbers, email addresses – for companies to find each other, partner on projects or build longer-term working relationships. Call for a free test drive: 312-223-1600.

