
The 78: Chicago’s $7 Billion Dollar Mega-Development
Chicago is about to get bigger, and by one seventy-eighth, to be (sort of) exact.
The 78, Chicago’s newest neighborhood in planning, isn’t going to be fully completed until the 2030s, but construction is already underway. With The 78 North phase set to open as early as 2024, it’s time to take a look at how the development’s numerous projects are going to take shape.
We’ll give you the rundown on:
- The 78 and Phase I of its construction
- The Related Companies, the project’s lead developer
- Skidmore, Owings & Merrill, the architecture firm responsible for the project’s master plan.
- The First Building to Rise
If you’re interested, we’ve done something like this before. Check out our overview of the Lincoln Yards project by Sterling Bay for updates on that mega-development’s progress to date.
All of this project information comes from a search of BuildCentral’s ConstructionWire for projects part of The 78, as well as projects led by The Related Companies and Skidmore, Owings & Merrill.
ConstructionWire additionally sourced all project information for projects within the surrounding neighborhoods of Bridgeport, Bronzeville, Chinatown, Little Italy, and Pilsen, all of which figure to see their own communities and planned construction patterns affected by the introduction of The 78.
The 78
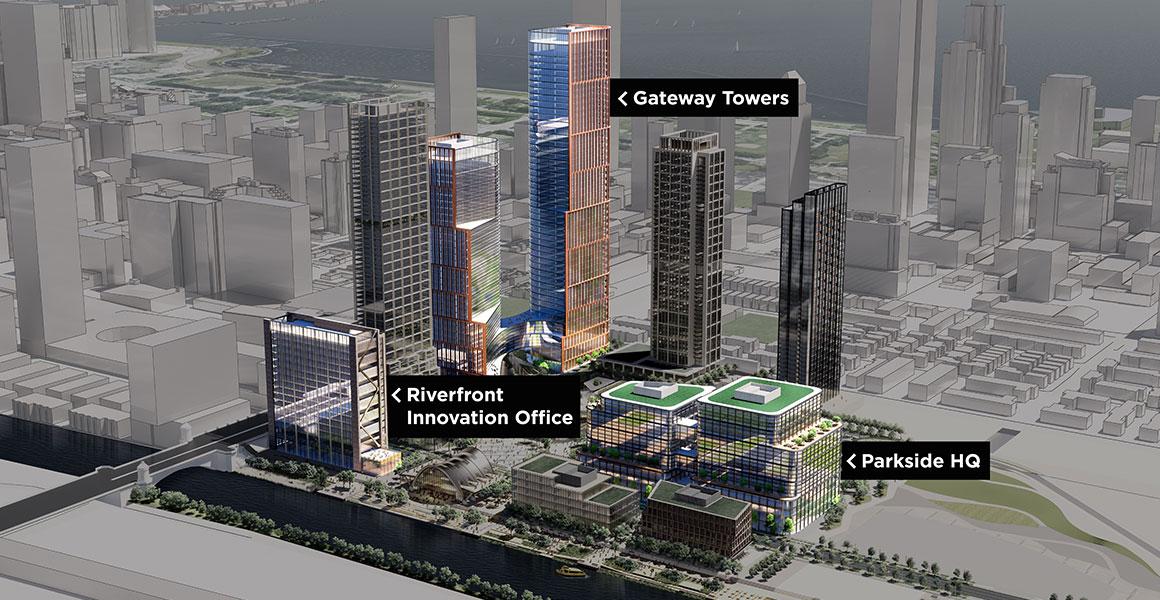
Rendering of The 78 North (Credit: The 78 Chicago)
BuildCentral has been keeping tabs on The 78 since 2016, when Related Midwest was named as the project’s lead developer. The 78, named in reference to the 77 communities that comprise Chicagoland, looks to be the 78th recognized neighborhood in Chicago, and by all accounts the first to take its name from the order in which it came to be.
| Project Type/Size: | MultiFamily (> 350 units), Residential – Single Family (250,000+ sq-ft), Retail/Hotels/Restaurants (250,000+ sq-ft), Office (250,000+ sq-ft) |
| Construction Type: | New |
| Estimated Value: | $7000 million |
| Sector: | Private |
| Location: | Chicago, IL 60605. Bounded by Roosevelt Road, Clark Street, 16th Street and the Chicago River |
| Details: | Plans call for a new mixed-use development on a 62-acre parcel of land with 10 million square feet of space, including residential, office, hotel and retail space, with an innovation center for the University of Illinois already planned. Work will likely be done over several phases that could take a decade. |
| Stage: | Planning |
As things stand, while the first phase of The 78’s construction is yet to begin officially, infrastructure and road work are ongoing. Completion of the Wells-Wentworth Connector, a new major thoroughfare, is expected in early 2022. Additionally, The 78’s plans call for the construction of two new bridges, one of which has been finished. The other bridge project’s commencement is imminent.
Phase I of The 78’s development consists of four new projects, collectively called The 78 North.
The 78 North’s four upcoming projects are:
- The Discovery Partners Institute for the University of Illinois
- Parkside HQ
- The Riverfront Innovation Office
- The Gateway Towers.Here’s a better look at each of these projects:
The Gateway Towers
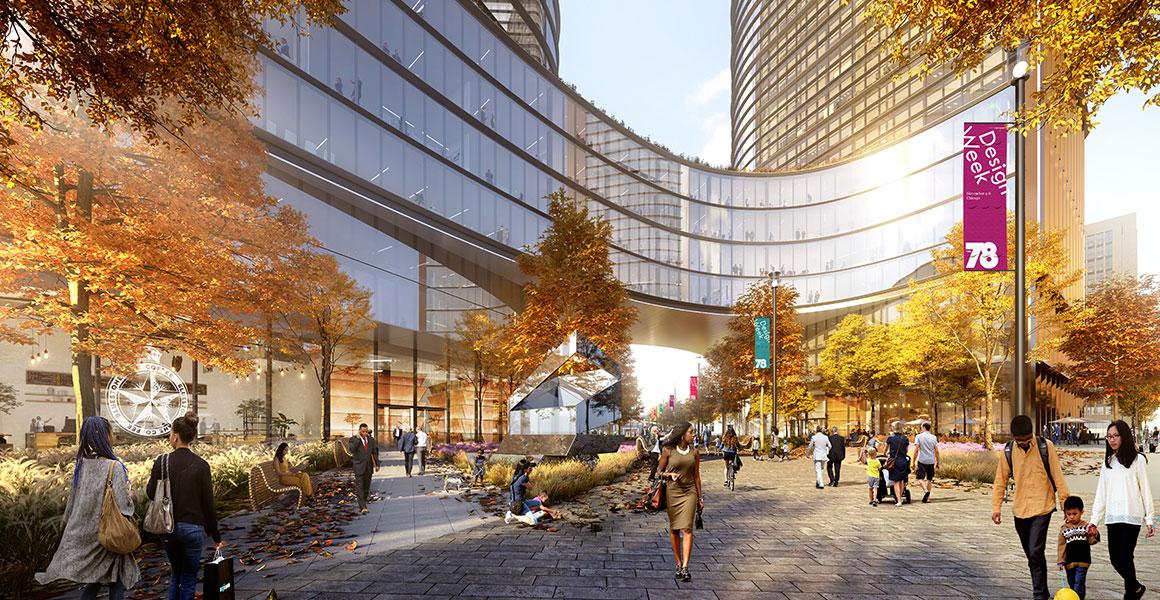
Rendering of The Gateway Towers at The 78 North (Credit: The 78 Chicago)
| Project Type/Size: | Office (2,000,000 sq-ft) |
| Construction Type: | New |
| Estimated Value: | > $100 million |
| Sector: | Private |
| Location: | Chicago, IL 60605. S Clark St & Roosevelt Rd |
| Details: | Plans call for the construction of two connected office skyscrapers named The Gateway Towers. The project will consist of East Tower that will measure 800,000 square feet with 35 floors and West Tower that will measure 1,200,000 square feet with 50 floors. |
| Stage: | Planning |
The Riverfront Innovation Office
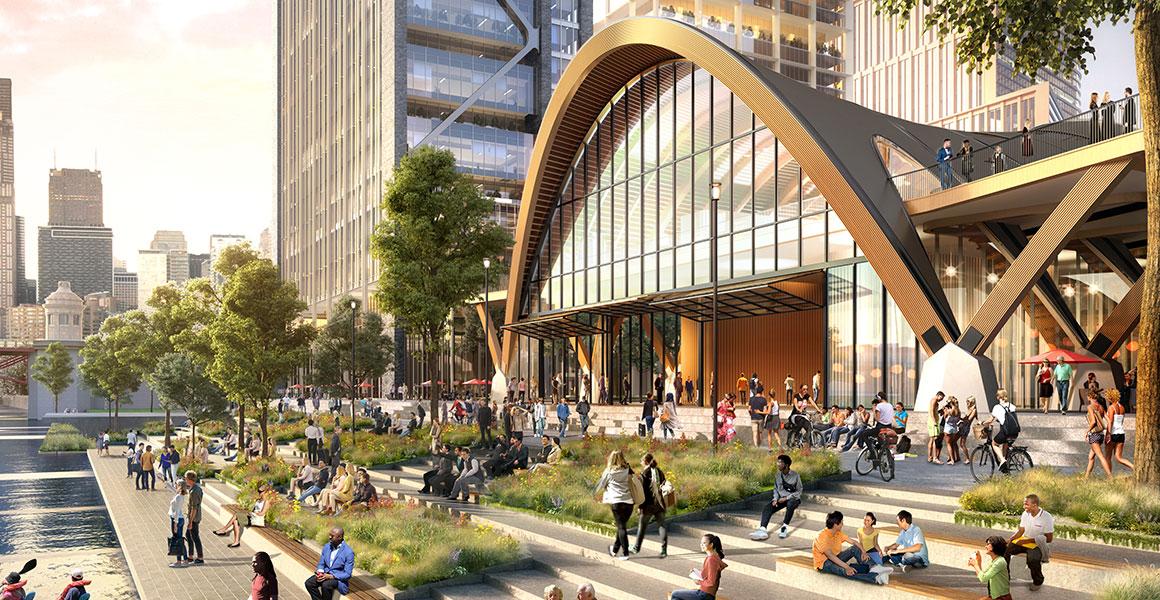
Rendering of The Riverfront Innovation Office at The 78 North (Credit: The 78 Chicago)
| Project Type/Size: | Office (350,000 sq-ft) |
| Construction Type: | New |
| Estimated Value: | $25-$100 million |
| Sector: | Private |
| Location: | Chicago, IL 60605. S Clark St & Roosevelt Rd |
| Details: | Plans call for the construction of a 16-floor, 350,000-square-foot building for a boutique office setting named Riverfront Innovation Office. The project will include flexible layout plans. |
| Stage: | Planning |
Parkside HQ
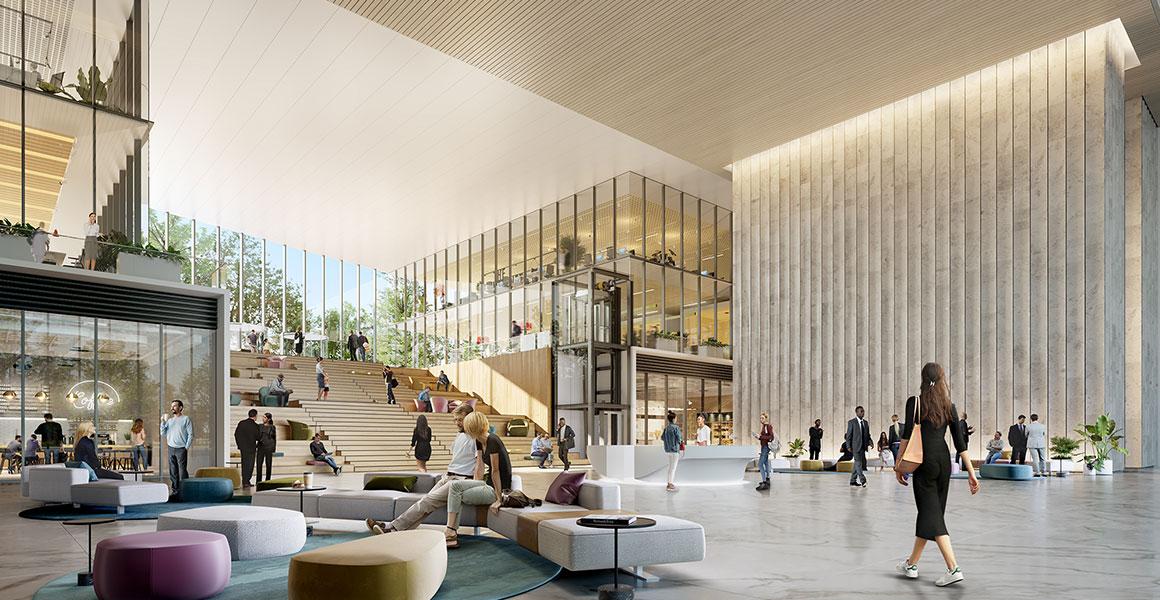
Rendering of Parkside HQ at The 78 North (Credit: The 78 Chicago)
| Project Type/Size: | Office (900,000 sq-ft) |
| Construction Type: | New |
| Estimated Value: | > $100 million |
| Sector: | Private |
| Location: | Chicago, IL 60605. S Clark St & Roosevelt Rd |
| Details: | Plans call for the construction of a 14-floor, 900,000-square-foot horizontal office building named Parkside HQ. The project will include a wide-range of floorplates that will be suitable for large, connected and collaborative working environments. |
| Stage: | Planning |
Discovery Partners Institute
Led by the University of Illinois System, the DPI specializes in tech talent development and applied research and development. The aim is for the institute to help keep Illinois’ most promising tech talent at home. As far as construction goes, though, a completion date in 2024 is all that has been announced.
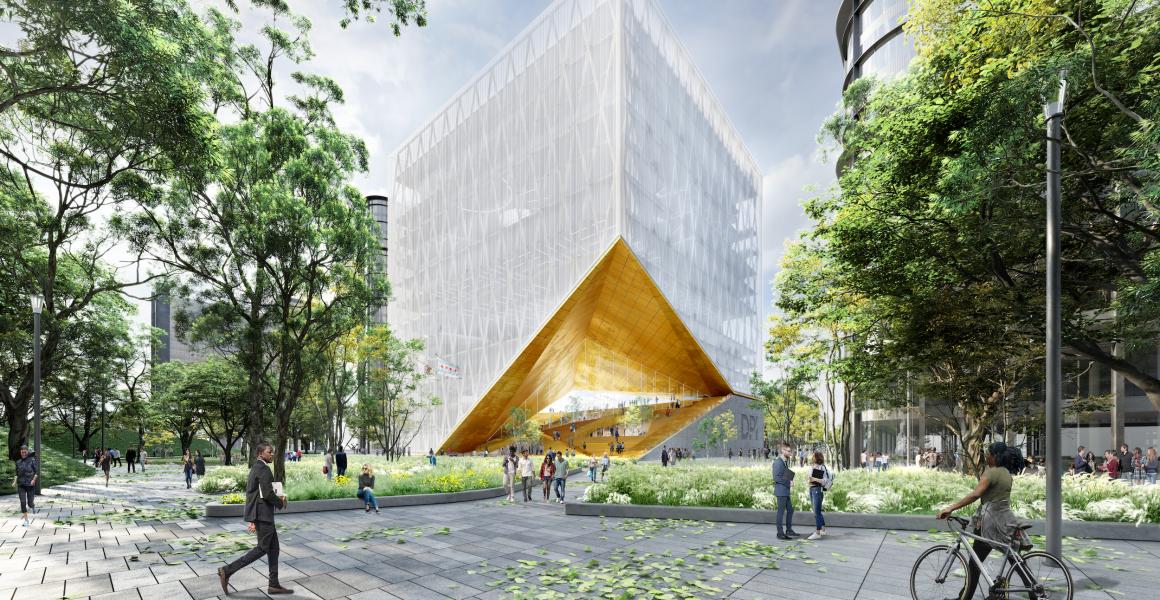
Rendering of the Discovery Partners Institute at The 78 North (Credit: The 78 Chicago)
| Project Type/Size: | Office/Universities/Colleges/Research/Technology (261,000 sq-ft) |
| Construction Type: | New |
| Estimated Value: | $250 million |
| Sector: | Private |
| Location: | Chicago, IL 60605. Bounded by Roosevelt Road, Clark Street, 16th Street and the Chicago River. |
| Details: | Plans call for a 261,000-square-foot innovation center with classrooms, lab space, and offices for the University of Illinois to be called the Discovery Partners Institute. This is part of a large mixed-use development called The 78. |
| Stage: | Starts in 4-12 months |
| Construction Start: | 5/2024 |
| Construction End: | Q1/2026 |
Related Midwest
The New York City-based developer is one of the largest in the country.
Currently, BuildCentral attributes 468 projects in its database to The Related Companies.
While the firm does the bulk of its work in California and Florida, it is currently working on a number of projects in Chicago, including at Roosevelt Square and 400 North Lake Shore Drive.
Here’s more on those projects:
Roosevelt Square
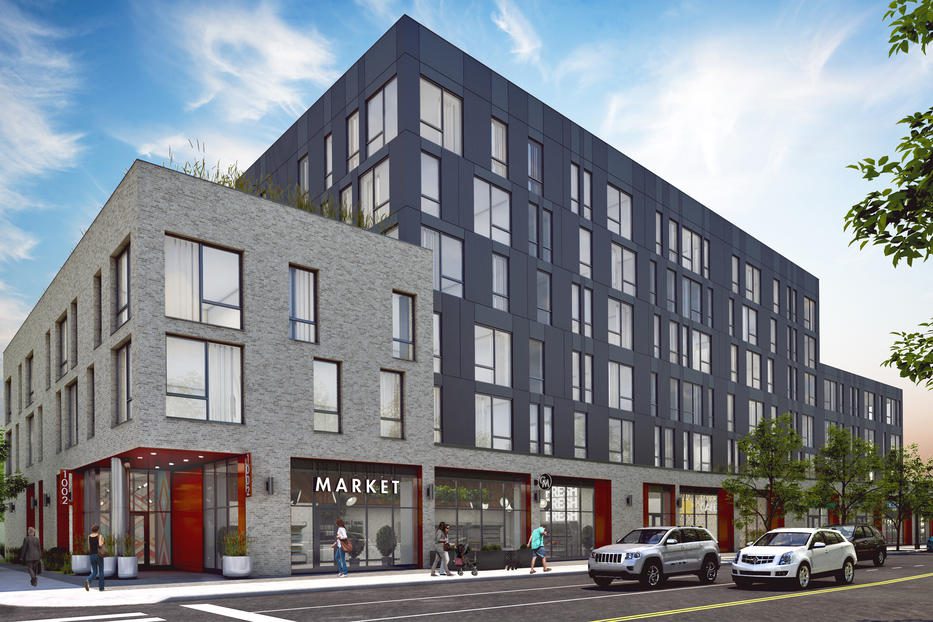
Rendering of part of Roosevelt Square (Credit: Related Midwest)
| Project Type/Size: | MultiFamily |
| Construction Type: | New |
| Estimated Value: | $600 million |
| Sector: | Private |
| Location: | Chicago, IL 60608. From Ashland Avenue to Blue Island and from 15th Street to Cabrini Street. |
| Details: | Plans call for a 2,441-unit, 166-acre mixed-income residential development replacing much of the ABLA Homes public housing complex. The project will consist of townhouses and condos in low- and mid-rise buildings, and will be built in six phases. The first phase will include 414 apartments, condominiums and townhouses on 13.2 acres between Blue Island and Racine Avenues and 13th and Arthington Streets. Phase II will include 255 for-sale units and 177 rental units. 90 units will be included in two 70,000 square-foot, 45-unit buildings. |
| Stage: | Planning |
400 North Lake Shore Drive, North Tower
| Project Type/Size: | MultiFamily (635 units) |
| Construction Type: | New |
| Estimated Value: | $200 million |
| Sector: | Private |
| Location: | Chicago, IL 60611. 400 North Lake Shore Drive |
| Details: | Plans call for construction of a dual-tower development on the site and the design of both buildings will have a waterfall effect with multiple terraced setbacks. This tower will be a 74-story skyscraper with 635 rental apartments and 300 underground parking spaces serving the building. The project will have 20% affordable units. |
| Stage: | Groundbreaking |
| Construction Start: | Q3/2023 |
| Construction End: | Q2/2027 |
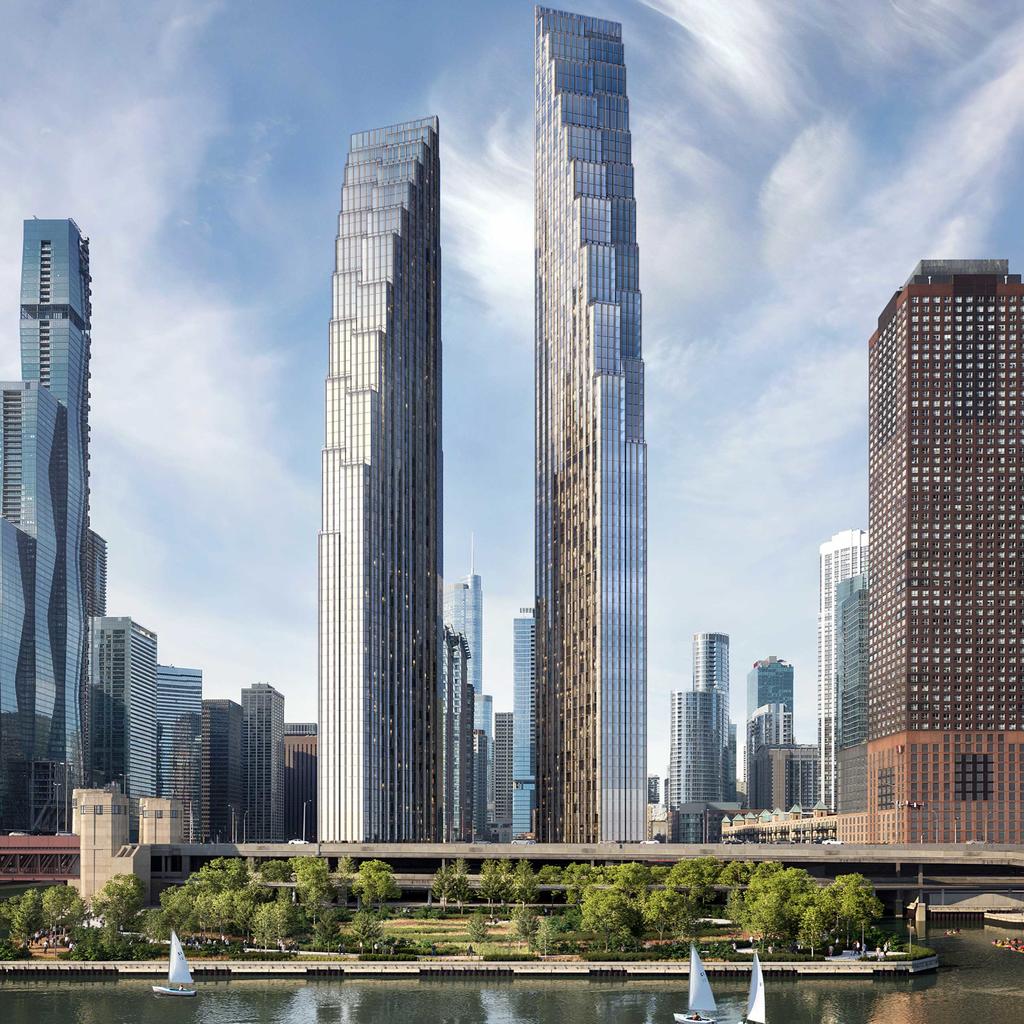
Rendering of the two planned towers at 400 North Lake Shore Drive (Credit: Related Midwest)
400 North Lake Shore Drive, South Tower
| Project Type/Size: | MultiFamily (151-250 units) |
| Construction Type: | New |
| Estimated Value: | $200 million |
| Sector: | Private |
| Location: | Chicago, IL 60611. 400 North Lake Shore Drive |
| Details: | Plans call for construction of a dual-tower development on the site and the design of both buildings will have a waterfall effect with multiple terraced setbacks. The South Tower will be 765-feet and could include condos and apartments. |
| Stage: | Planning (Active) |
Skidmore, Owings & Merrill
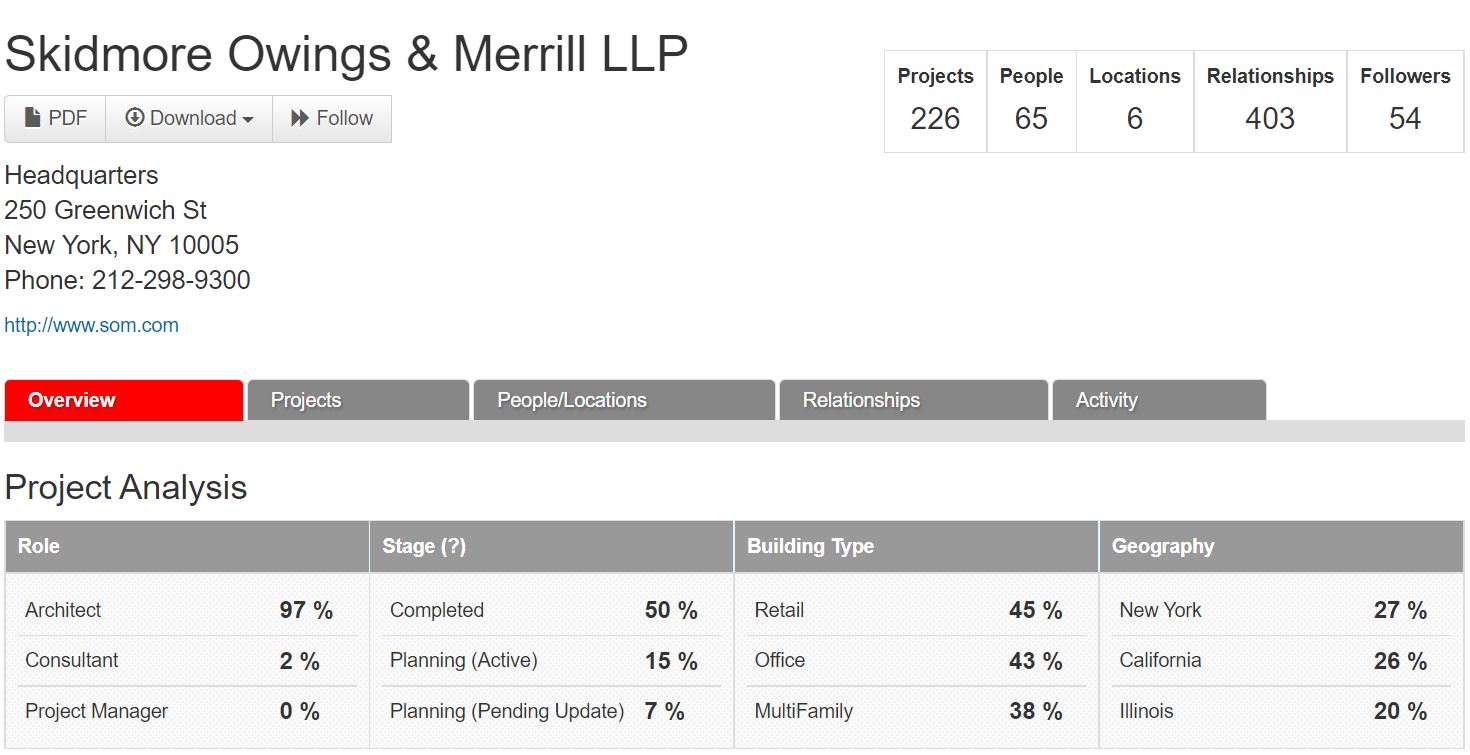
Skidmore, Owings & Merrill Company Page from ConstructionWire
Above is a screenshot of Skidmore, Owings & Merrill’s Company Page within ConstructionWire. It features a breakdown of role, stage, building type, and geography for all of SOM’s projects housed within the ConstructionWire database.
SOM is one of the biggest architecture firms in the country, with 226 projects currently being tracked by BuildCentral. Together, New York, California, and Illinois account for more than 70 percent of SOM’s projects, and many of those take place specifically in Chicago.
Here’s a quick look at some of Skidmore, Owings & Merrill’s most significant Chicagoland projects in planning.
Bronzeville Lakefront Development
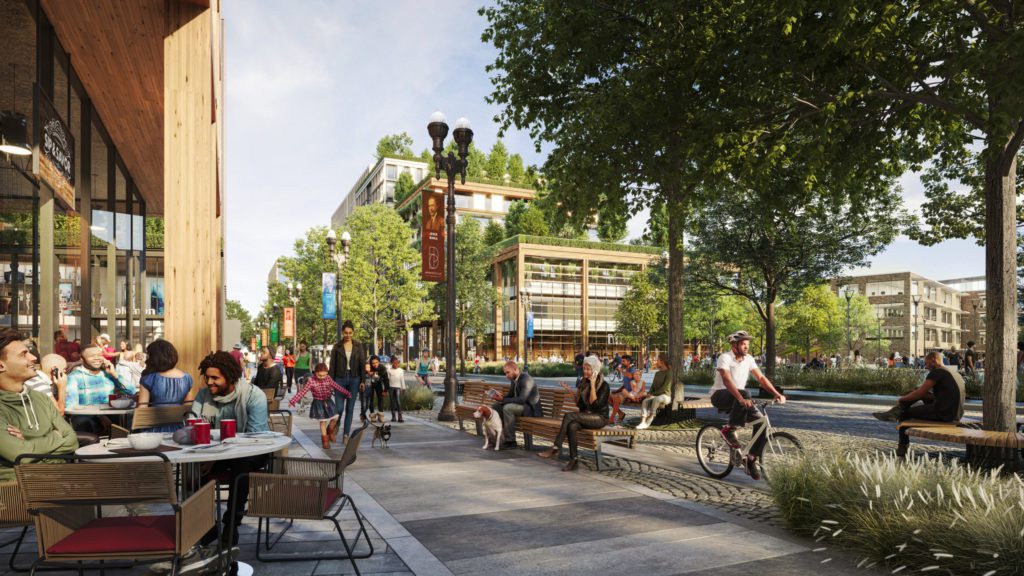
Rendering of part of the Bronzeville Lakefront Development (Credit: SOM)
| Project Type/Size: | Casinos (100,000-249,999 sq-ft), Hotels (100,000-249,999 sq-ft), Libraries (100,000-249,999 sq-ft), Retail (100,000-249,999 sq-ft), Cultural/Social (250,000+ sq-ft), MultiFamily (250,000+ sq-ft) |
| Construction Type: | New |
| Estimated Value: | $3800 million |
| Sector: | Private, Public |
| Location: | Chicago, IL 60616. Michael Reese Hospital site, between 26th and 31st Streets, with Lake Shore Drive on the east and Martin Luther King Drive on the west. (View Map) |
| Details: | Plans call for a 49-acre mixed-use community as part of the redevelopment of Michael Reese Hospital. Proposed development plans include affordable apartments, senior housing, retail space, a welcome center, luxury condos, office space, a tech center and entertainment venues. |
| Stage: | Construction |
| Construction Start: | Q1/2022 |
| Construction End: | Q4/2041 |
1353 West Fulton Market Apartments
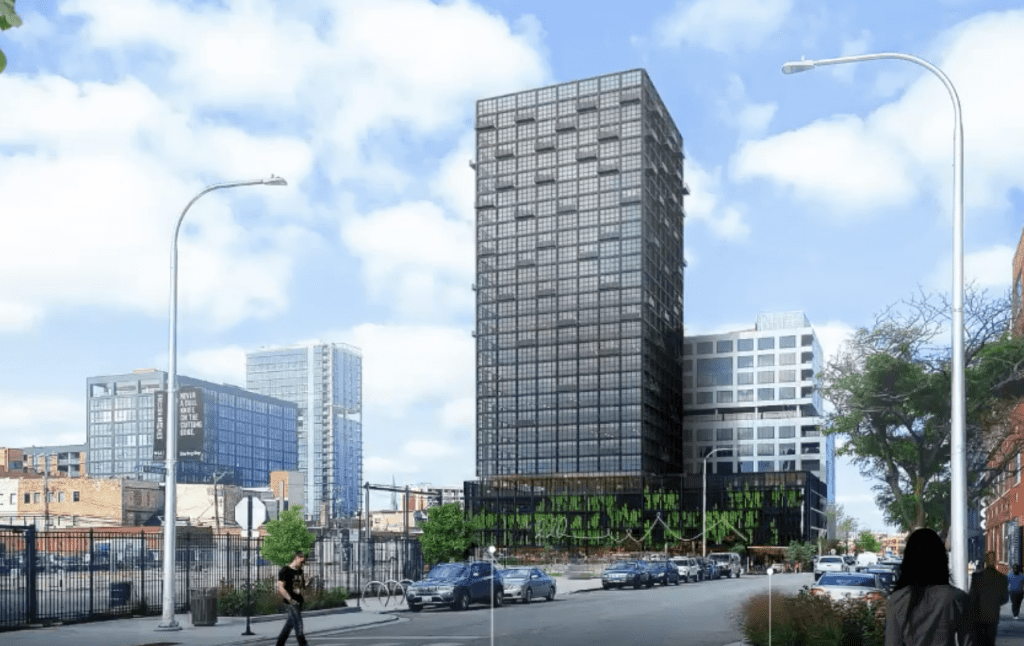
Rendering of the 1353 West Fulton Market Apartments project (Credit: SOM)
| Project Type/Size: | MultiFamily (316 units), Retail (16,300 sq-ft), Cultural/Social (250,000+ sq-ft) |
| Construction Type: | New |
| Estimated Value: | $27 million |
| Sector: | Private |
| Location: | Chicago, IL 60607. 1353 W Fulton Market (View Map) |
| Details: | Plans call for the demolition of an existing building and the construction of a 28-story high-rise apartment tower with 305 units. The project will include 16,300 square foot of retail space. The tower will be made of glass and aluminum with metal trim and will have amenity decks on the fifth, 19th and 26th floors. |
| Stage: | Groundbreaking |
| Construction End: | Q4/2025 |
The First Building to Rise
The final design for the new headquarters of the Discovery Partners Institute at The 78 in Chicago was presented to the Chicago Plan Commission. This building, which will be the first to be built at The 78, is an eight-story structure designed by OMA and overseen by the Illinois Capital Development Board. It will be located on a one-acre plot at the future intersection of W.15th St and S. Wells St and will cover 213,000 square feet. The building will include classrooms, meeting spaces, labs, research and startup offices, and collaborative areas. The design focuses on a democratic form, with rounded shapes that do not favor any specific direction. Inside, there are three distinct neighborhoods, each serving different purposes. The central atrium encourages collaboration, while the ground floor is open and accessible to the public, featuring a café, multipurpose rooms, and a 100-person auditorium. Construction is set to begin in 2024, marking the first phase of development at The 78, with the remaining project timeline managed by Related Midwest.
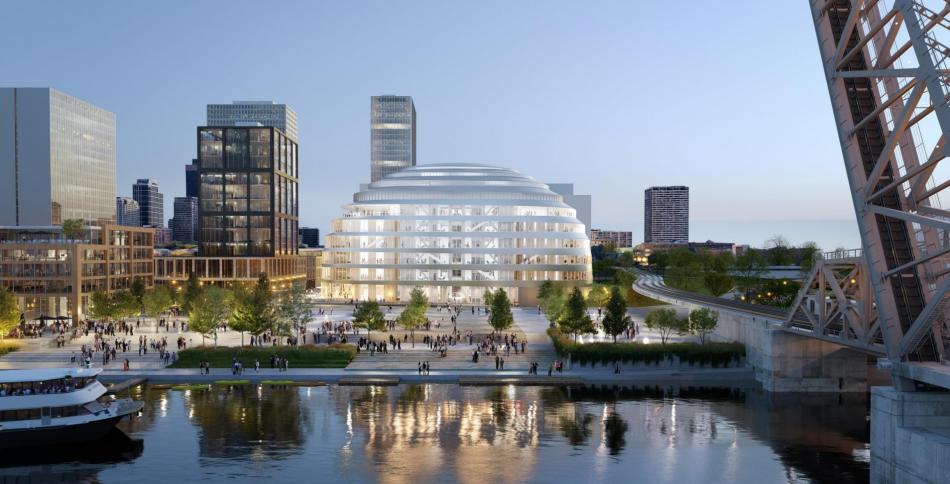
Discovery Partners Institute HQ / Jacobs and OMA
Was this blog helpful?
Subscribe to the BuildCentral Newsletter to receive promos, feature updates, early project insights, growth tips and more. Published twice a month, we help you stay current on industry news, sales & marketing best practices and insights into top new projects and key players.
Request a free trial today to learn more about BCI|BuildCentral’s products, and to start tracking everything from warehouse and industrial projects to retail, hotel, medical, CRE, multi-family, and mixed-use developments.


